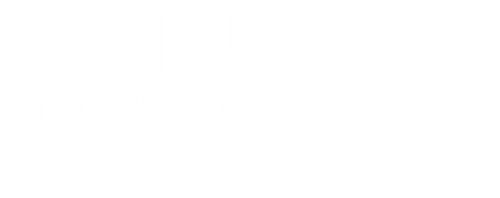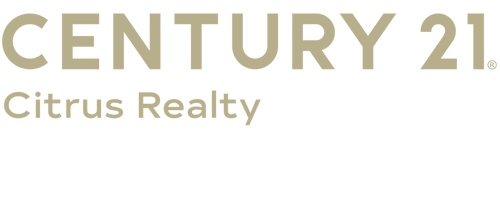


Sold
Listing Courtesy of: CRMLS / Compass / Jessica Cardenas - Contact: 626-224-3614
5035 North Reeder Avenue Covina, CA 91724
Sold on 10/20/2025
$940,000 (USD)
Description
MLS #:
CV25184584
CV25184584
Lot Size
7,689 SQFT
7,689 SQFT
Type
Single-Family Home
Single-Family Home
Year Built
1954
1954
Views
Mountain(s)
Mountain(s)
School District
Charter Oak Unified
Charter Oak Unified
County
Los Angeles County
Los Angeles County
Listed By
Jessica Cardenas, Compass, Contact: 626-224-3614
Bought with
Gabriela Sandoval, DRE #2147249 CA, Century 21 Citrus Realty Inc
Gabriela Sandoval, DRE #2147249 CA, Century 21 Citrus Realty Inc
Source
CRMLS
Last checked Dec 23 2025 at 11:11 AM GMT+0000
CRMLS
Last checked Dec 23 2025 at 11:11 AM GMT+0000
Bathroom Details
- Full Bathrooms: 2
Interior Features
- Tankless Water Heater
- Water Softener
- Recessed Lighting
- Granite Counters
- Laundry: Inside
- All Bedrooms Down
- Cathedral Ceiling(s)
- Dishwasher
- Refrigerator
- Laundry: Laundry Room
- Gas Oven
- Windows: Double Pane Windows
- Gas Range
- Water Heater
- Water Purifier
- Vented Exhaust Fan
- Primary Suite
- Main Level Primary
- Separate/Formal Dining Room
- Breakfast Bar
Lot Information
- Back Yard
- Front Yard
Property Features
- Foundation: Raised
Heating and Cooling
- Central
- Central Air
Flooring
- Vinyl
Exterior Features
- Roof: Asphalt
Utility Information
- Utilities: Water Connected, Electricity Connected, Natural Gas Connected, Water Source: Public
- Sewer: Public Sewer
Parking
- Garage Door Opener
- Garage
- Garage Faces Front
- Direct Access
- Door-Multi
Stories
- 1
Living Area
- 1,473 sqft
Listing Price History
Date
Event
Price
% Change
$ (+/-)
Aug 14, 2025
Listed
$938,888
-
-
Additional Information: Compass | 626-224-3614
Disclaimer: Based on information from California Regional Multiple Listing Service, Inc. as of 2/22/23 10:28 and /or other sources. Display of MLS data is deemed reliable but is not guaranteed accurate by the MLS. The Broker/Agent providing the information contained herein may or may not have been the Listing and/or Selling Agent. The information being provided by Conejo Simi Moorpark Association of REALTORS® (“CSMAR”) is for the visitor's personal, non-commercial use and may not be used for any purpose other than to identify prospective properties visitor may be interested in purchasing. Any information relating to a property referenced on this web site comes from the Internet Data Exchange (“IDX”) program of CSMAR. This web site may reference real estate listing(s) held by a brokerage firm other than the broker and/or agent who owns this web site. Any information relating to a property, regardless of source, including but not limited to square footages and lot sizes, is deemed reliable.





The remodeled kitchen stands as a centerpiece of modern living, boasting a stylish Zellige tile backsplash, a peninsula with a breakfast bar and prep sink, a state-of-the-art GE slide-in gas range, a whisper-quiet Bosch dishwasher, and a sleek Zephyr range hood.
The spacious primary suite offers a tranquil sanctuary with a generous walk-in closet, vaulted ceilings, and a cozy faux fireplace. Both bathrooms were stylishly remodeled in 2024 and include walk-in showers.
Additional upgrades include West Elm light fixtures, contemporary recessed lighting, dual-paned windows, Schlage door levers and deadbolts, Coretec LVP flooring, and a whole house water softener and conditioner.
The backyard is ideal for relaxation and entertaining, featuring a wood deck, covered patio, and a pergola-covered seating area. The inviting front porch provides serene mountain views, completing the modern lifestyle experience. Additional features of this home include a convenient indoor laundry room and a finished 2-car garage with direct access.
Approximately $170,000 in thoughtful 2024 upgrades have been made, enhancing this home and providing a sophisticated yet comfortable lifestyle. You don’t want to miss this amazing opportunity!